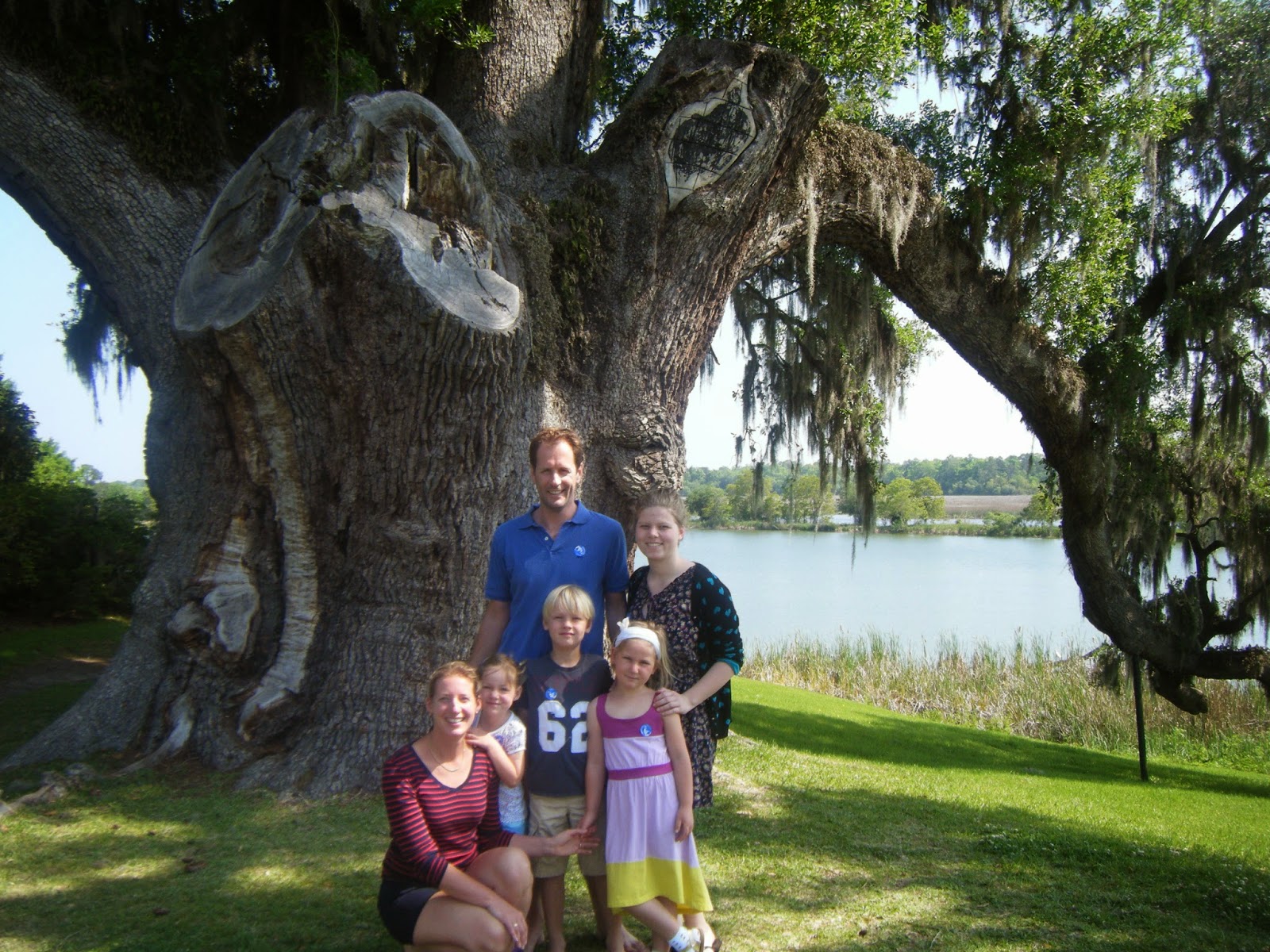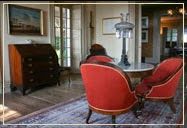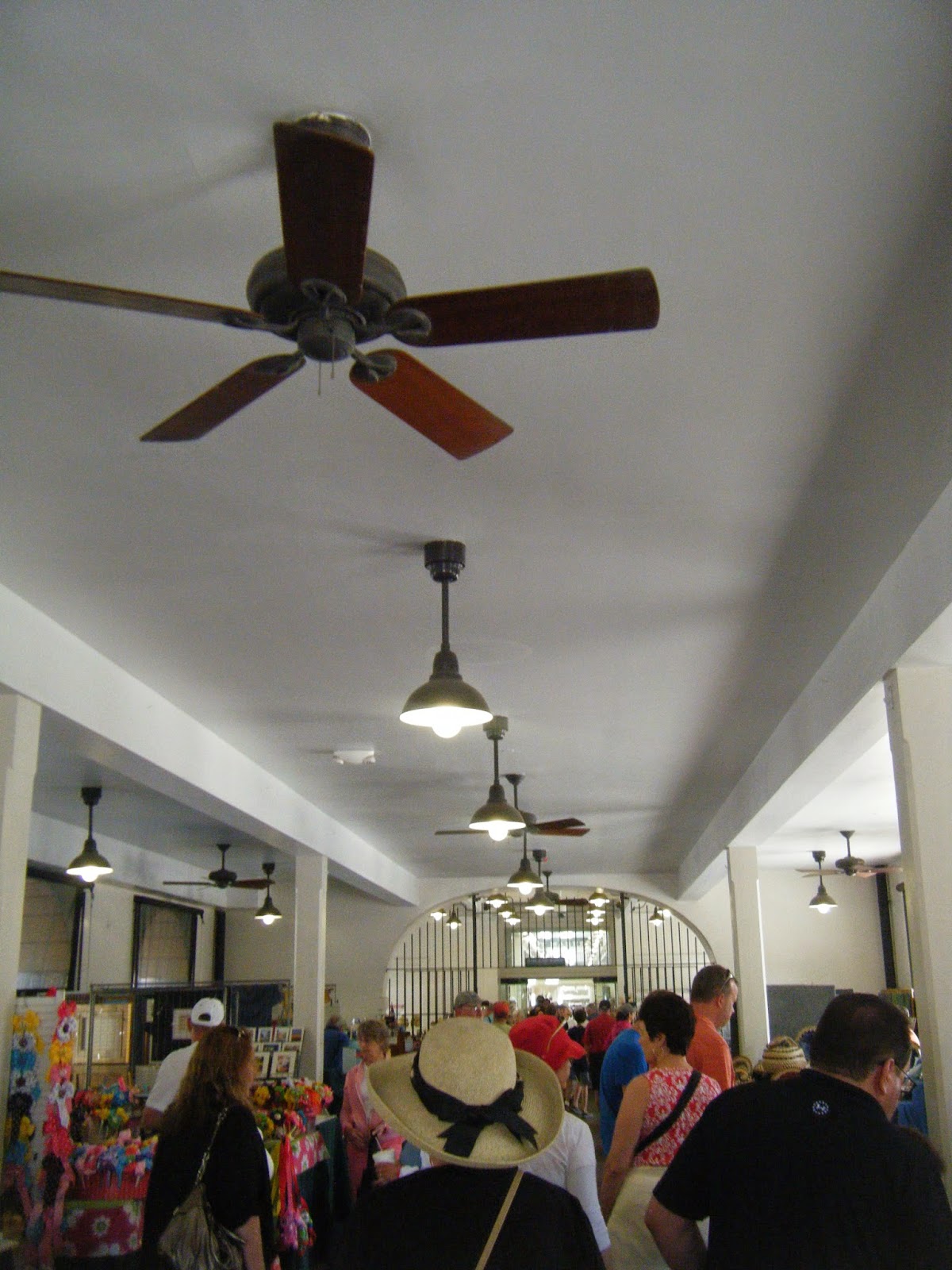Fri - 25 Apr/14
This is our last day in Charleston before heading home tomorrow. We are really glad that we changed destinations. The weather here has been great! Travelling home should be OK as well. If we had gone to New Orleans we would have had rain at times during our stay. Going home would have been problematic from there as there are severe storm warnings on the route we would have taken home. Bad weather North of here today - including Hail, Lightning and Tornadoes; however, I think we can dodge the worst going home.
For our last day we decided on visiting Middleton Place. Middleton Place is a National Historic Landmark and home to America’s Oldest Landscaped Gardens.

The Garden Club of America has called the 65 acres “the most important and most interesting garden in America”.
Beth, at the ticket booth, was so friendly and helpful. We decided on the combination ticket that included the admission and House Museum Tour here as well as Admission and Tour at the Edmondston-Alston House in Charleston, SC.
Centuries-old camellias bloom in the winter months and azaleas blaze on the hillside above the Rice Mill Pond in the spring. In summer, kalmia, magnolias, crepe myrtles and roses accent a landscape magnificent throughout the year. The Gardens have been planned so that there is something blooming at Middleton Place year-round.
Middleton Place, located on the banks of the Ashley River, also includes the Middleton Place House Museum and Plantation Stableyards. Visitors to Middleton Place can explore 65 acres of Formal Landscaped Gardens.
The Plantation Stableyards offer a look at life on an 18th and 19th century plantation with costumed craftspeople and historic animal breeds.
On our way to the 11 o'clock tour we met a lovely family from the Netherlands. They were trying to take a family "Selfie" with a regular camera. That meant pose the family, place the camera on something fairly stable, click the button to start the timer and run like hell to get yourself in the photo before it goes "click". You then have to check to see if you made it in time (He actually ran out of his sandals as he did the 50 metre dash to the tree). I offered to take a few pictures for them just in case he didin't make it there in time. Please - Don't "Send the Kids to Camp" - take them with you and go on tour to interesting places.
Charlotte led the way to the House Museum.
Unfortunately, like most tours, photography is not allowed. Thankfully the website has some photos available
The South Flanker, today's House Museum, was originally built in 1755 as gentlemen's guest quarters and together with the North Flanker - a library and conservatory - completed Henry Middleton's overall grand design. It is the only surviving portion of the three-building residential complex that once stood overlooking the Ashley River. The flankers, along with the main house, were burned by Union troops in February, 1865, just two months before the end of the Civil War. The South Flanker was the least damaged of the three buildings and was restored to provide the family living quarters. Repairs began in 1869 and included a new roof, Dutch gable ends and an entry hall leading from the Greensward. Thus strengthened, the South Flanker survived Charleston's Great Earthquake in 1886, that felled the gutted walls of the other buildings. By 1870 the Middletons returned to live again at Middleton Place and the South Flanker continued to serve subsequent generations until becoming a House Museum in 1975.

In 1771, Benjamin West painted a monumental portrait of Arthur Middleton (1742-1787), signer of the Declaration of Independence; his wife Mary Izard Middleton (1747-1814), and their infant son Henry (1770-1846) who was born in London during the young family's lengthy stay there.
Also in 1771, John Carter made eight silver candlesticks for Arthur Middleton, and Francis Butty and Nicholas Dumee crafted an exquisite silver epergne with the Middleton coat of arms engraved in each basket. Through the generosity of Middleton family descendants, these and many complementary objects have returned to Middleton Place and provide authenticity in illustrating the story of the four generations of Middletons for whom Middleton Place was home, from before the Revolution through the Civil War.
It must be noted that our Tour Docent (volunteer educator) was excellent.
After the tour it was time for lunch. The restaurant offers indoor, patio or picnic table (under the trees) dining.
We decided on indoors - with a view!
We decided on the Edna Lewis Luncheon that featured traditional "Lowcountry" foods:
- Fresh Field Green Salad: (So fresh, Charlotte had to slap it)
- Pulled Pork w/Mustard Sauce: (We really liked the mustard sauce)
- Fried Chicken: Truly Southern (No "Colonel" of truth to it being from KY)
- Collard Greens w/Ham Hocks: (Pig in!)
- Hoppin' John: (
A New Year's Day tradition in many southern households, this distinctively named dish of rice and black-eyed peas is believed to bring good luck for the coming year.)
- Corn Pudding: (Fresh corn that comes from the fields, picks up some flour on the way; makes a run through the farmyard (eggs), slips into the barn (butter, milk), finds a little sugar and a touch of salt before jumping in the oven.) (grin)
- Cornbread: (The usual was unusually good).
Cheers to the Chef!
We really enjoyed the selections and topped it off with a piece (shared) of Pecan Pie: (Sweet!...Mother of God - Good!)
Next we headed to the Stableyard.
Here artisans attired in period clothes and armed with the language and terms of the era explain their endeavours; from Blacksmith to Cooper and Carpenter; Potter to Spinner and Weaver; all represent the worklife of slaves on a plantation where the majority of the necessities were made on site.
The farm animals are also breeds representative of the era.
Our next destination, part of the "Combo" ticket, was the Edmondston-Alston House, 21 E Battery St, Charleston, SC - a half hour drive away. Again, no inside pictures - so I used those from the website.
This house was a "Town House". A Town House is where the plantation owners stayed for the winter months when there was little that needed tending at the plantation.
Of Charleston's many fine house museums, only the Edmondston-Alston House (constructed in 1825 and enhanced in 1838) commands a magnificent view of Charleston Harbor.
The 30 minute guided tour of the home’s public rooms and piazzas focused on its Federal and Greek revival design and the vast collection of family silver, decorative arts and furniture. The house is linked to Middleton Place through the family relationship of the various owners. Today, the third floor is still occupied by a family heir.

The house was built in the late Federal style by Scottish shipping merchant Charles Edmondston at the height of his commercial success. In 1825, it was one of the first substantial houses to be built along the city’s sea wall away from the noisy wharves and warehouses further up the Peninsula. But a decade later, economic reversals during the Panic of 1837 forced Edmondston to sell his house. It was purchased by Charles Alston, a member of a well-established Low Country rice-planting dynasty who quickly set about updating the architecture of his house in the Greek Revival style. Among the features Alston added were the third story piazza with Corinthian columns, a cast-iron balcony across the front, and a rooftop railing bearing the Alston coat of arms.

In the 1840s and 1850s, business visitors were received on the first floor while the family’s intellectual and social diversions took place in the drawing rooms on the floor above. Nice view from the second floor piazza. (We could take pictures outside).
The house has remained in the Alston family since 1838. Many pieces of the family’s 19th century furniture, books, and other personal belongings remain in the house - much as they have since the Alstons witnessed the dramatic events of the Civil War.
The striking Greek Revival interiors, fascinating collections of the family portraits, furniture and silver and maritime views from the piazza make the Edmondston-Alston House an unforgettable part of any Charleston adventure. The house museum is managed by the Middleton Place Foundation, a not-for-profit educational trust.
The collection at the Edmondston-Alston House Museum consists of pieces that belonged to the family, reflecting not only family history but American history.
From its piazza, General P. T. Beauregard watched the fierce bombardment of Ft. Sumter on April 12, 1861, signaling the start of the Civil War. And on December 11 of the same year, the house gave refuge to General Robert E. Lee the night a wide-spreading fire threatened his safety in a Charleston hotel.
Despite the ravages of the Civil War, the Earthquake of 1886 and numerous hurricanes, the Alston family pieces remain in place much as they have for over 150 years. Notable in the collection is an original print of the Ordinance of
Secession, portraits, dining room table, gas lights, mirror and exquisite interior woodwork.
A neat item we saw at Middleton Place; but, didn't know what it really was, was also on the piazza The main board preferably should be between 10 and 16 feet long and wide enough to sit on. Traditionally, the boards were made from the flexible wood of a southern yellow pine tree. The end pieces, which are often shaped similar to a rocking chair to facilitate rocking side to side, hold the main board at sitting height. The board is springy and a person sitting on it can easily bounce up and down. Lore also has it that a girl and guy, sitting at each end, joggle until they meet in the middle - where they must kiss.
Sources differ on the origination; its usage in the Lowcountry of South Carolina around Charleston in the early 19th century is; however, rather well-documented. Traditionally, it is painted Charleston green. The joggling board's popularity has slowly been coming back, mostly as decorations on lawns and front porches.
According to one South Carolina legend, the first joggling board was built in the early 19th century at Acton Plantation, which was located in the "Midlands" of South Carolina, near Stateburg. It is maintained that it was constructed with reference to the design of a model shipped to the plantation owner's sister by relatives at the family estate of Gilmerton House in Scotland , Originally it was developed for exercise purposes.
Another legend is holds that it was created by a doctor for a lady customer who liked to ride horses. Arthritis made it impossible for her to continue to ride so she requested the doctor invent a device with a similar horse-riding action. Ladies of the day rode side-saddle. Sitting on the board is similar to being side-saddle. The bouncing action speaks for itself.
We had a very interesting day in Charleston. A quick ride back to the TV Park where we rested for a short time. before setting about preparing for our trip home.
While setting up I had the pleasure of meeting Engelbert Wiedmann-Bertino from Germany. He and his wife are RVing in a rental RV. Although we both had things to do we did find time to talk for a while. Meeting nice folks is one of the true bonuses of RVing.
Please note: This will be the last blog until we get home. We will be on the road without Wi-Fi. I will do a wrap-up early next week (pending the internet company gets me back online).



















































